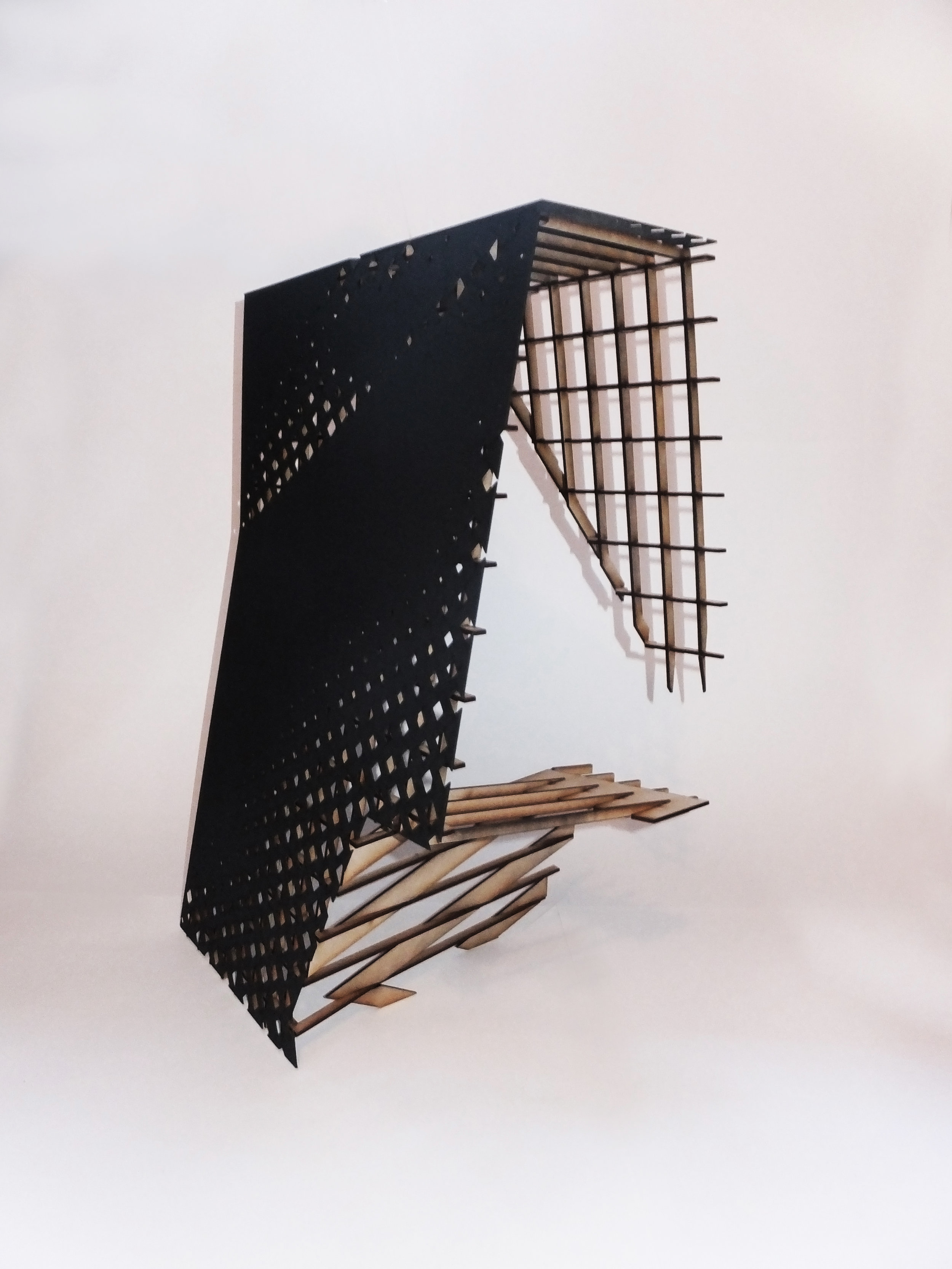201_James Frolow: Lucidity
James Frolow
Masters degree at the University of Adelaide.
Project Title: Lucidity
Design Intent:
This task involved observing tango dancers and sketching the voids inbetween each figure. From this lines were manipulated in Rhinoceros to obscure curved forms. These forms were then sliced to acquire a faceted object which could be interpreted as a building. Students were given a brief to place this object into the North Terrace context to serve as an architectural school for the University of Adelaide. The object was divided into levels, each with a hierarchy of programs such as galleries, tutorial rooms, relief space etc. ‘Lucidity’ aims to blend with the current building profiles of North Terrace. It also sits above existing buildings, limiting the amount of demolition to the site. Through demolishing only a few buildings beneath, an open space is created at ground level. This in tern created a grand entrance / courtyard to the building.
This task focuses on interior and exterior views ,developed in Maxwell render and Photoshop, to imagine the space with accurate representations of light and materiality.









