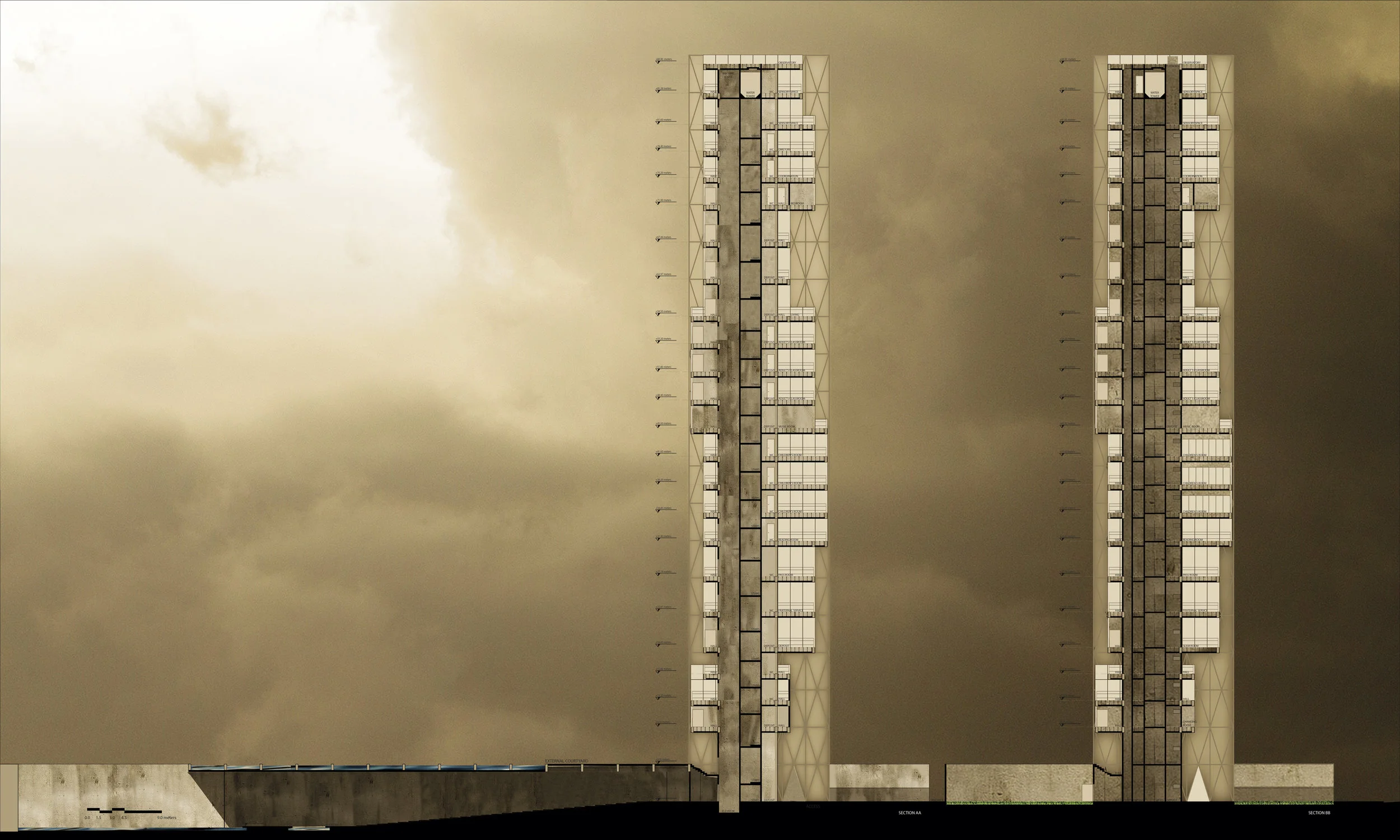Submission #367 | Mateo Mantilla: THE BRANCH — “ The corner of Congress & Drayton St. (Savannah, GA) served as a parking lot located next to BB&T. The emptiness of this space made the surrounding buildings considerably bigger and heavier which made this side of Johnson Square a very uncomfortable place to be. The contrast between the lightness and comfort in the square and the heaviness of the site inspired this project, which has the intention to unify the opposing concepts of heaviness and lightness through its architecture and materiality.”









