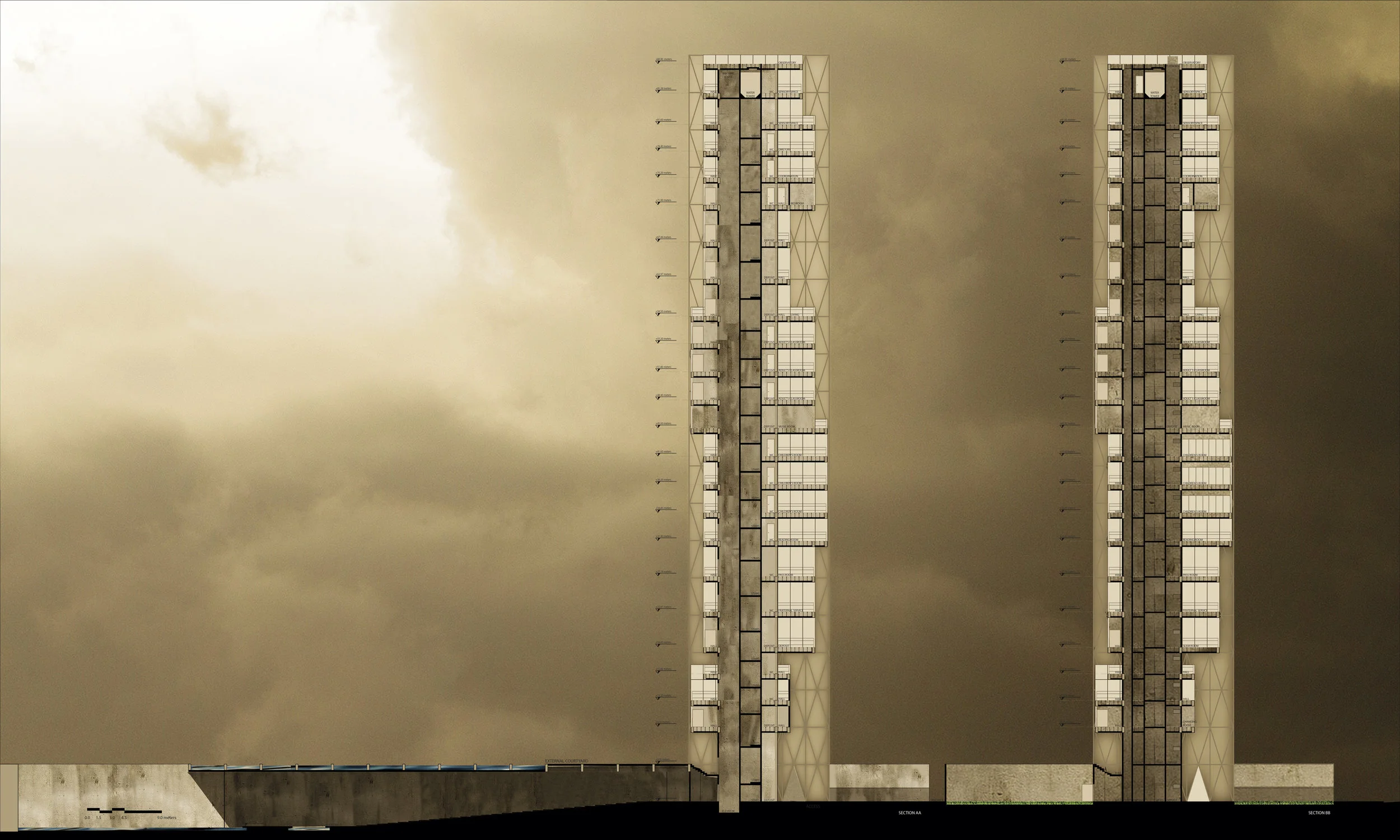Submission #381 | Andreas Tsenis: Split — “The proposed St. Clair Nature Center explores the concept of a cellular architectural form, primarily exploring the ideas “to Split”. The overall proposal features 7 buildings that are organized programmatically to remain distinct entities while sharing similar relationship together. The overall form was sequentially positioned to follow not only the solar and wind orientation of the site, but also defining the relationship between nature and occupiable spaces through the use of wall extensions and building gaps.”





















