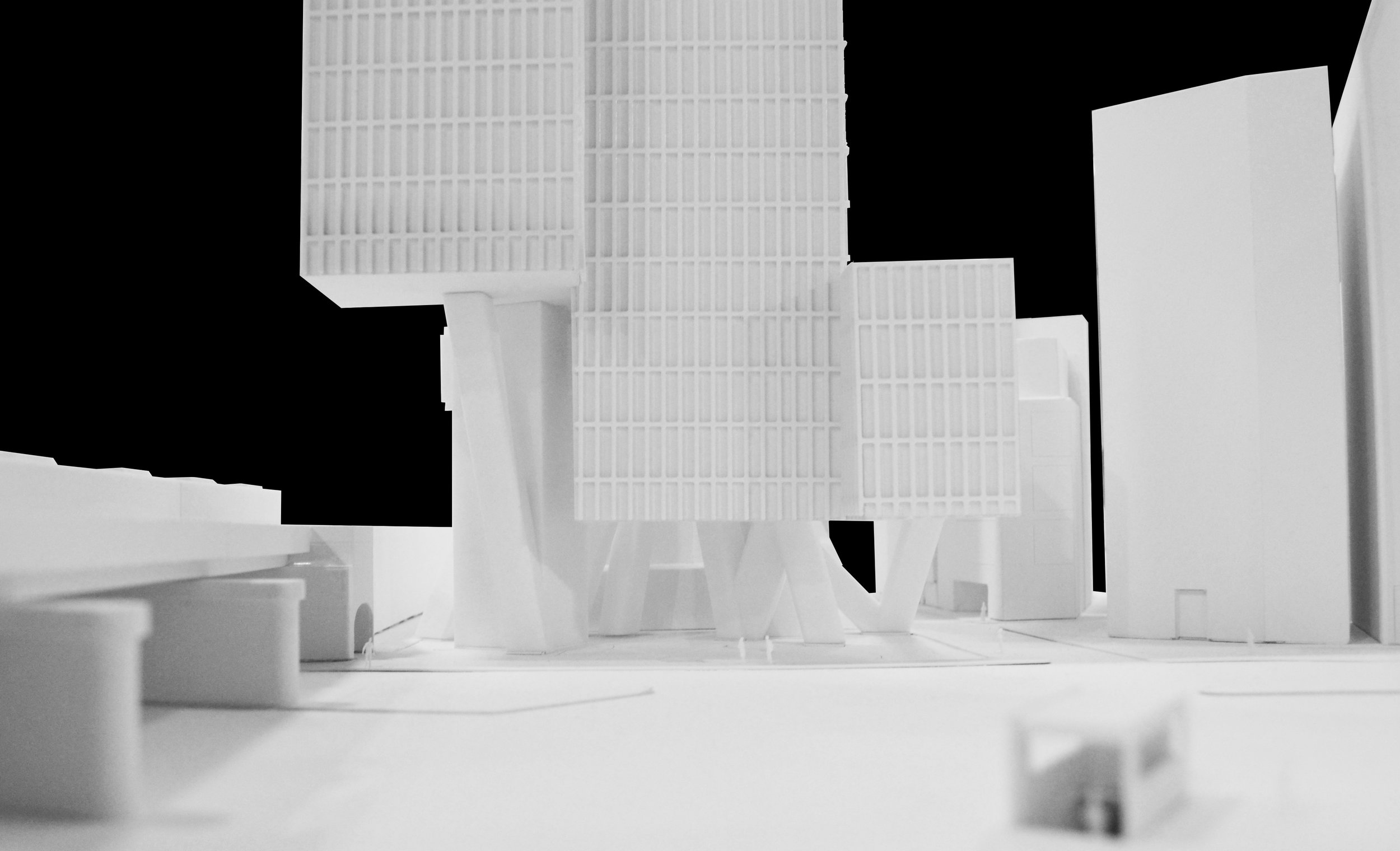164_Jonathan Cooper and Qiwei Li
Our Thesis focuses on how the juxtaposition and scaling of mass can manipulate space to form a new vertical city typology. This project locates itself somewhere between the canonical work of Mies van der Rohe in the Seagram Tower and the aggregated city work of Peter Trummer. One precedent that informed the design of the project is Rem Koolhaas' De Rotterdam project. The elevations and the sectional drawings of the building reveal the displacement of the different masses that comprise the overall form. The masses appear to have slid past each other just enough the produce a sense of disruption or agitation. We wanted to advance this problem of agitated mass in our project where the disruption creates a doubt about the apparent stability of the building. The final juxtaposition of the forms produces a very systematic part to whole relationship.
The site specification and exploration process lead to a competition project located in Tokyo Japan. The program attached to this location is a revisioned cemetery to handle the exponential need for more burial space in the city. This revisioning takes the horizontality of a conventional cemetery and turns it sky ward to produce a new vertical configuration. This verticality of the program plays off the horizontality of the traditional cemetery arrangement while generating a large capacity within a very small footprint.
The project consists of two different formal elements or formal constituents one behind the other or on the other side. These two unique objects have areas of intersection and cross over that form connections between the major programmatic elements. The forms explore the ideas of concealment and deception as the inner object is partially obscured from view by the presence of the outer object. The outer form presents to the public a feeling of organization and purpose by using the façade tectonic of a high rise building to dis-inform the public on the outside of the programmatic disruption and scale on the inside. This main façade eludes to a rigidness of program which is at odds with the non-uniform arrangement of the mass hiding behind the façade. This second building mass or building constituent, like the outer form, also acts as a deceptive force to the public.
The chaos of the exterior gives way to an organized interior. The interior program layout takes into consideration the way a traditional procession would take place and mimics that processional idea in the movement through the building up to the private “temple” area. The densest areas of the building mass eventually give way to more private prayer areas that are spread throughout the building. In these more private spaces the occupants will get to experience the inner machine of the building. This machine or Asimov is responsible for curating, transporting, and storing everything associated with the individual burial niche’s. The final space in the processional sequence is one of meditation and reflection, a garden space that allows for a quiet environment to exist within the busy fast paced city. These spaces combine to create a specific velocity of occupation unique to this project and distinct from the experiential interaction imposed by the city.

















