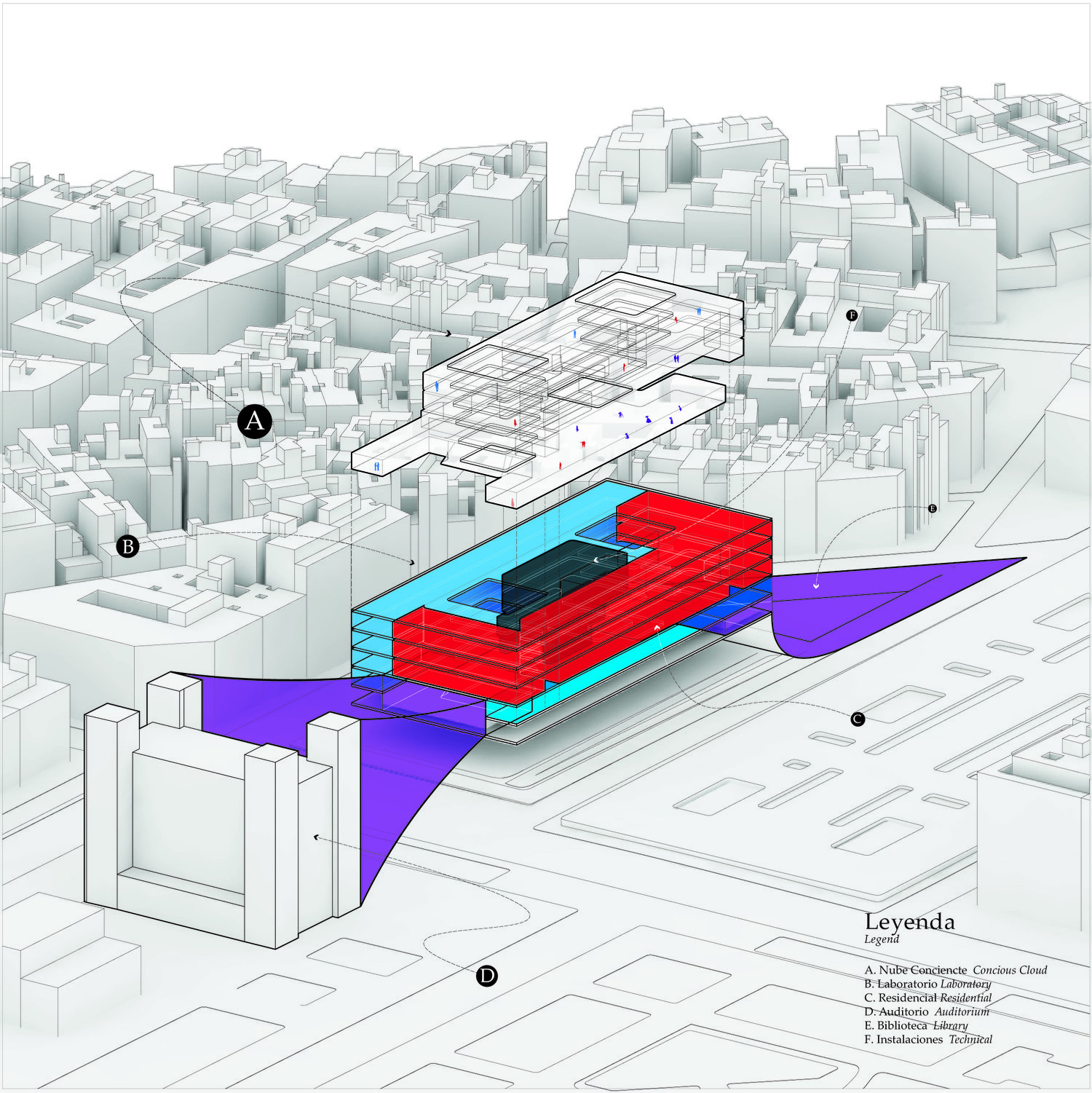184_Paul Germaine McCoy and Francisco Javier Rivera: In Between
Paul Germaine McCoy and Francisco Javier Rivera
“In Between” is project by Paul Germaine McCoy and Francisco Javier Rivera ( @paulgermaine @javier_riveraa) completed while studying abroad at the Barcelona Architecture Center. Both Paul and Francisco and 3rd year undergraduate students at Texas A&M University.
Website: http://www.paulmccoy.net/#/in-between/
Instagram: @paulgermaine, @javier_riveraa
In Between
GIVING & TAKING AT MULTIPLE SCALES
Re-Lab BCN / Profs. Miquel Rodriguez & Marta Garcia-Orte
Collaboration with Francisco Javier Rivera
Barcelona Architecture Center / Fall 2016
The significance of the objects Barcelona has aggregated to create its urban fabric go beyond the formal intentions flattened on each facade. Behind them and in between the slabs resides the floating consciousness of a generation with the desire of immediate gratification and long term impact. We investigate this idea by pushing life and work under one roof. The brief called for residential, laboratory and entertainment spaces that join the conversation of the private versus public. By acknowledging the behavioral aspect of the populous that will reside and circulate through the building, we develop the project through a series of inputs and outputs that discuss the giving and taking of public and private space. To recover the sentimental monumentality that was lost with the consumption of technology in the daily routine, the project presents itself through the gentle outputs that reside between each pragmatic, structural, and formal input.
The previous object acted as a barrier between the edge of the Gothic Quarter, Parc de Ciutadella, and the beginning of the Eixample, leaving only five meters on each side for people to circulate. In order to serve the private program and restore the public interface we off set the mass five meters inward, and minimize the footprint of the new object’s access points. The footprint extrudes upward to create a structural void and allows for the rest of the space to be occupied by program. Just as the object touches the urban fabric, the bottom surface surrenders to create Barcelona’s new public interface.
nside, we make in connections between visual and physical interactions to orchestrate public and private program. The laboratory and residential are arranged along the length of the building based on contextual behavior and function while the auditorium and library are inserted on opposite widths to melt life and work into one void of activity: the in between.
While the current program assumes rigid temporality in its formal configuration, the permanent structure is an open source frame that can adapt to new scenes. Like the stage of a theatre, a permanent “Gran Viga” - Great Beam - suspends each scene that takes place within the building.



















